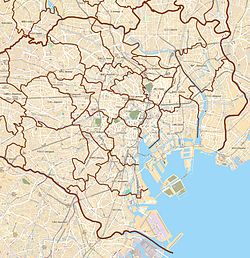<table class="infobox " style="width:22em; " itemref=""><tr><th colspan="2" class="" style="text-align:center; font-size:125%; font-weight:bold; background:#808080; color:#fff;" itemprop="" itemref="">表参道ヒルズ</th></tr><tr class="" style="" itemprop="" itemref=""><td colspan="2" class="" style="text-align:center; " itemprop="" itemref=""> [[画像:Omotesando Hills 2012.JPG|300px|表参道ヒルズ(2012年)]]<div style="">表参道ヒルズ(2012年)</div></td></tr><tr class="" style="" itemprop="" itemref=""><td colspan="2" class="" style="text-align:center; " itemprop="" itemref=""> <div class="center">'"`UNIQ--templatestyles-00000000-QINU`"'<div class="center"><div class="locmap" style="width:250px;float:none;clear:both;margin-left:auto;margin-right:auto"><div style="width:250px;padding:0"><div style="position:relative;width:250px">[[File:Map Tokyo special wards.jpg|250px|サンドボックス/Ef3/Infobox/formerの位置(東京都区部内)]]<div class="od" style="top:49.928%;left:41.818%"><div class="id" style="left:-4px;top:-4px">[[File:Red pog.svg|7x7px|サンドボックス/Ef3/Infobox/former|link=]]</div></div></div></div></div></div></div></td></tr><tr style="" itemref=""><th scope="col" colspan="2" class="" style="text-align:center; background:#808080; color:#fff;">情報</th></tr><tr class="" style="" itemprop="" itemref=""><th scope="row" style="text-align:left; white-space:nowrap; background:#d3d3d3;">用途</th><td class="" style="background:#f0f0f0;" itemprop="" itemref=""> [[店舗]]・[[集合住宅]]</td></tr><tr class="" style="" itemprop="" itemref=""><th scope="row" style="text-align:left; white-space:nowrap; background:#d3d3d3;">設計者</th><td class="" style="background:#f0f0f0;" itemprop="" itemref=""> [[安藤忠雄]]建築研究所・[[森ビル]]</td></tr><tr class="" style="" itemprop="" itemref=""><th scope="row" style="text-align:left; white-space:nowrap; background:#d3d3d3;">施工</th><td class="" style="background:#f0f0f0;" itemprop="" itemref=""> [[大林組]]・[[関電工]]・[[高砂熱学工業]]・三建設備工業</td></tr><tr class="" style="" itemprop="" itemref=""><th scope="row" style="text-align:left; white-space:nowrap; background:#d3d3d3;">建築主</th><td class="" style="background:#f0f0f0;" itemprop="" itemref=""> 神宮前四丁目地区市街地再開発組合([[森ビル]]・[[地権者]]など)</td></tr><tr class="" style="" itemprop="" itemref=""><th scope="row" style="text-align:left; white-space:nowrap; background:#d3d3d3;">管理運営</th><td class="" style="background:#f0f0f0;" itemprop="" itemref=""> [[森ビル]]</td></tr><tr class="" style="" itemprop="" itemref=""><th scope="row" style="text-align:left; white-space:nowrap; background:#d3d3d3;">構造形式</th><td class="" style="background:#f0f0f0;" itemprop="" itemref=""> [[鉄骨造]](一部[[鉄筋コンクリート造]])</td></tr><tr class="" style="" itemprop="" itemref=""><th scope="row" style="text-align:left; white-space:nowrap; background:#d3d3d3;">敷地面積</th><td class="" style="background:#f0f0f0;" itemprop="" itemref=""> 6,051.36 m²</td></tr><tr class="" style="" itemprop="" itemref=""><th scope="row" style="text-align:left; white-space:nowrap; background:#d3d3d3;">建築面積</th><td class="" style="background:#f0f0f0;" itemprop="" itemref=""> 5,030.76 m²</td></tr><tr class="" style="" itemprop="" itemref=""><th scope="row" style="text-align:left; white-space:nowrap; background:#d3d3d3;">延床面積</th><td class="" style="background:#f0f0f0;" itemprop="" itemref=""> 34,061.72 m²</td></tr><tr class="" style="" itemprop="" itemref=""><th scope="row" style="text-align:left; white-space:nowrap; background:#d3d3d3;">階数</th><td class="" style="background:#f0f0f0;" itemprop="" itemref=""> 地上3階地下3階</td></tr><tr class="" style="" itemprop="" itemref=""><th scope="row" style="text-align:left; white-space:nowrap; background:#d3d3d3;">着工</th><td class="" style="background:#f0f0f0;" itemprop="" itemref=""> [[2003年]]8月</td></tr><tr class="" style="" itemprop="" itemref=""><th scope="row" style="text-align:left; white-space:nowrap; background:#d3d3d3;">竣工</th><td class="" style="background:#f0f0f0;" itemprop="" itemref=""> [[2006年]][[1月17日]]</td></tr><tr class="" style="" itemprop="" itemref=""><th scope="row" style="text-align:left; white-space:nowrap; background:#d3d3d3;">開館開所</th><td class="" style="background:#f0f0f0;" itemprop="" itemref=""> [[2006年]][[2月11日]]</td></tr><tr class="" style="" itemprop="" itemref=""><th scope="row" style="text-align:left; white-space:nowrap; background:#d3d3d3;">所在地</th><td class="" style="background:#f0f0f0;" itemprop="" itemref=""> [[日本の郵便番号|<span style="color: red;">'''〒'''</span>]]150-0001<br />[[東京都]][[渋谷区]][[神宮前 (渋谷区)|神宮前]]四丁目12番10号</td></tr><tr class="" style="" itemprop="" itemref=""><th scope="row" style="text-align:left; white-space:nowrap; background:#d3d3d3;">[[地理座標系|座標]]</th><td class="" style="background:#f0f0f0;" itemprop="" itemref=""> '"`UNIQ--templatestyles-00000002-QINU`"'<span class="plainlinks nourlexpansion">[https://geohack.toolforge.org/geohack.php?language=ja&pagename=%E3%83%A2%E3%82%B8%E3%83%A5%E3%83%BC%E3%83%AB%E2%80%90%E3%83%8E%E3%83%BC%E3%83%88:%E3%82%B5%E3%83%B3%E3%83%89%E3%83%9C%E3%83%83%E3%82%AF%E3%82%B9/Ef3/Infobox/former¶ms=35_40_2_N_139_42_32_E_type:landmark_region:JP&title=%E8%A1%A8%E5%8F%82%E9%81%93%E3%83%92%E3%83%AB%E3%82%BA <span class="geo-default"><span class="geo-dms" title="この位置の地図や航空写真などにリンクするページを表示します"><span class="latitude">北緯35度40分2秒</span> <span class="longitude">東経139度42分32秒</span></span></span><span class="geo-multi-punct"> / </span><span class="geo-nondefault"><span class="vcard"><span class="geo-dec" title="この位置の地図や航空写真などにリンクするページを表示します">北緯35.66722度 東経139.70889度</span><span style="display:none"> / <span class="geo">35.66722; 139.70889</span></span><span style="display:none"> (<span class="fn org">表参道ヒルズ</span>)</span></span></span>]</span><span style="font-size: small;"><span id="coordinates">[[地理座標系|座標]]: '"`UNIQ--templatestyles-00000002-QINU`"'<span class="plainlinks nourlexpansion">[https://geohack.toolforge.org/geohack.php?language=ja&pagename=%E3%83%A2%E3%82%B8%E3%83%A5%E3%83%BC%E3%83%AB%E2%80%90%E3%83%8E%E3%83%BC%E3%83%88:%E3%82%B5%E3%83%B3%E3%83%89%E3%83%9C%E3%83%83%E3%82%AF%E3%82%B9/Ef3/Infobox/former¶ms=35_40_2_N_139_42_32_E_type:landmark_region:JP&title=%E8%A1%A8%E5%8F%82%E9%81%93%E3%83%92%E3%83%AB%E3%82%BA <span class="geo-default"><span class="geo-dms" title="この位置の地図や航空写真などにリンクするページを表示します"><span class="latitude">北緯35度40分2秒</span> <span class="longitude">東経139度42分32秒</span></span></span><span class="geo-multi-punct"> / </span><span class="geo-nondefault"><span class="vcard"><span class="geo-dec" title="この位置の地図や航空写真などにリンクするページを表示します">北緯35.66722度 東経139.70889度</span><span style="display:none"> / <span class="geo">35.66722; 139.70889</span></span><span style="display:none"> (<span class="fn org">表参道ヒルズ</span>)</span></span></span>]</span></span></span></td></tr><tr class="noprint"><td colspan=2 style="text-align:right; font-size:85%;">[[Template:建築物|テンプレートを表示]]</td></tr></table>
|
<table class="infobox" style="width:22em;width:292px;"><!-- table#1 { metatable = table#2 ["above"] = "表参道ヒルズ", ["abovestyle"] = "background:#808080; color:#fff;", ["belowstyle"] = "text-align:right; font-size:x-small;", ["bodystyle"] = "width:292px;", ["caption"] = "表参道ヒルズ(2012年)", ["class16"] = "category", ["data11"] = "[[森ビル]]", ["data12"] = "[[鉄骨造]](一部[[鉄筋コンクリート造]])", ["data13"] = "6,051.36 m²", ["data14"] = "5,030.76 m² ([[建蔽率]]83%)", ["data15"] = "34,061.72 m² ([[容積率]]563%)", ["data17"] = "地上3階地下3階", ["data22"] = "[[2003年]]8月", ["data23"] = "[[2006年]][[1月17日]]", ["data24"] = "[[2006年]][[2月11日]]", ["data27"] = "<span style=\"color:red\">〒</span>150-0001<br />[[東京都]][[渋谷区]][[神宮前 (渋谷区)|神宮前]]四丁目12番10号", ["data28"] = "'\"`UNIQ--templatestyles-00000005-QINU`\"'<span class=\"plainlinks nourlexpansion\">[https://geohack.toolforge.org/geohack.php?language=ja&pagename=%E3%83%A2%E3%82%B8%E3%83%A5%E3%83%BC%E3%83%AB%E2%80%90%E3%83%8E%E3%83%BC%E3%83%88:%E3%82%B5%E3%83%B3%E3%83%89%E3%83%9C%E3%83%83%E3%82%AF%E3%82%B9/Ef3/Infobox/former¶ms=35_40_2_N_139_42_32_E_type:landmark_region:JP <span class=\"geo-default\"><span class=\"geo-dms\" title=\"この位置の地図や航空写真などにリンクするページを表示します\"><span class=\"latitude\">北緯35度40分2秒</span> <span class=\"longitude\">東経139度42分32秒</span></span></span><span class=\"geo-multi-punct\"> / </span><span class=\"geo-nondefault\"><span class=\"geo-dec\" title=\"この位置の地図や航空写真などにリンクするページを表示します\">北緯35.66722度 東経139.70889度</span><span style=\"display:none\"> / <span class=\"geo\">35.66722; 139.70889</span></span></span>]</span>", ["data3"] = "[[店舗]]・[[集合住宅]]", ["data5"] = "[[安藤忠雄]]建築研究所・[[森ビル]]", ["data8"] = "[[大林組]]・[[関電工]]・[[高砂熱学工業]]・三建設備工業", ["data9"] = "神宮前四丁目地区市街地再開発組合([[森ビル]]・[[地権者]]など)", ["datastyle"] = "background:#f0f0f0;", ["header1"] = "情報", ["headerstyle"] = "background:#808080; color:#fff;", ["image"] = "[[画像:Omotesando Hills 2012.JPG|300px|表参道ヒルズ(2012年)]]", ["image2"] = "<center>'\"`UNIQ--templatestyles-00000004-QINU`\"'<div class=\"center\"><div class=\"locmap\" style=\"width:250px;float:none;clear:both;margin-left:auto;margin-right:auto\"><div style=\"width:250px;padding:0\"><div style=\"position:relative;width:250px\">[[File:Map Tokyo special wards.jpg|250px|サンドボックス/Ef3/Infobox/formerの位置(東京都区部内)]]<div class=\"od\" style=\"top:49.928%;left:41.818%\"><div class=\"id\" style=\"left:-4px;top:-4px\">[[File:Red pog.svg|7x7px|サンドボックス/Ef3/Infobox/former|link=]]</div></div></div></div></div></div>", ["label10"] = "事業主体", ["label11"] = "管理運営", ["label12"] = "構造形式", ["label13"] = "敷地面積", ["label14"] = "建築面積", ["label15"] = "延床面積", ["label16"] = "状態", ["label17"] = "階数", ["label18"] = "高さ", ["label19"] = "エレベーター数", ["label2"] = "旧名称", ["label20"] = "戸数", ["label21"] = "駐車台数", ["label22"] = "着工", ["label23"] = "竣工", ["label24"] = "開館開所", ["label25"] = "改築", ["label26"] = "解体", ["label27"] = "所在地", ["label28"] = "[[地理座標系|座標]]", ["label29"] = "文化財指定", ["label3"] = "用途", ["label30"] = "指定日", ["label31"] = "備考", ["label4"] = "旧用途", ["label5"] = "設計者", ["label6"] = "構造設計者", ["label7"] = "設備設計者", ["label8"] = "施工", ["label9"] = "建築主", ["labelstyle"] = "background:#d3d3d3;", ["tnavbar"] = "建築物", } --><tr><th colspan="2" style="text-align:center;font-size:125%;font-weight:bold;background:#808080; color:#fff;">表参道ヒルズ</th></tr><tr><td colspan="2" style="text-align:center">[[画像:Omotesando Hills 2012.JPG|300px|表参道ヒルズ(2012年)]]<div>表参道ヒルズ(2012年)</div></td></tr><tr><td colspan="2" style="text-align:center"><center>'"`UNIQ--templatestyles-00000004-QINU`"'<div class="center"><div class="locmap" style="width:250px;float:none;clear:both;margin-left:auto;margin-right:auto"><div style="width:250px;padding:0"><div style="position:relative;width:250px">[[File:Map Tokyo special wards.jpg|250px|サンドボックス/Ef3/Infobox/formerの位置(東京都区部内)]]<div class="od" style="top:49.928%;left:41.818%"><div class="id" style="left:-4px;top:-4px">[[File:Red pog.svg|7x7px|サンドボックス/Ef3/Infobox/former|link=]]</div></div></div></div></div></div></td></tr><tr><th scope="col" colspan="2" style="text-align:center;background:#808080; color:#fff;">情報</th></tr><tr><th scope="row" style="text-align:left;white-space:nowrap;background:#d3d3d3;">用途</th><td style="background:#f0f0f0;">[[店舗]]・[[集合住宅]]</td></tr><tr><th scope="row" style="text-align:left;white-space:nowrap;background:#d3d3d3;">設計者</th><td style="background:#f0f0f0;">[[安藤忠雄]]建築研究所・[[森ビル]]</td></tr><tr><th scope="row" style="text-align:left;white-space:nowrap;background:#d3d3d3;">施工</th><td style="background:#f0f0f0;">[[大林組]]・[[関電工]]・[[高砂熱学工業]]・三建設備工業</td></tr><tr><th scope="row" style="text-align:left;white-space:nowrap;background:#d3d3d3;">建築主</th><td style="background:#f0f0f0;">神宮前四丁目地区市街地再開発組合([[森ビル]]・[[地権者]]など)</td></tr><tr><th scope="row" style="text-align:left;white-space:nowrap;background:#d3d3d3;">管理運営</th><td style="background:#f0f0f0;">[[森ビル]]</td></tr><tr><th scope="row" style="text-align:left;white-space:nowrap;background:#d3d3d3;">構造形式</th><td style="background:#f0f0f0;">[[鉄骨造]](一部[[鉄筋コンクリート造]])</td></tr><tr><th scope="row" style="text-align:left;white-space:nowrap;background:#d3d3d3;">敷地面積</th><td style="background:#f0f0f0;">6,051.36 m²</td></tr><tr><th scope="row" style="text-align:left;white-space:nowrap;background:#d3d3d3;">建築面積</th><td style="background:#f0f0f0;">5,030.76 m² ([[建蔽率]]83%)</td></tr><tr><th scope="row" style="text-align:left;white-space:nowrap;background:#d3d3d3;">延床面積</th><td style="background:#f0f0f0;">34,061.72 m² ([[容積率]]563%)</td></tr><tr><th scope="row" style="text-align:left;white-space:nowrap;background:#d3d3d3;">階数</th><td style="background:#f0f0f0;">地上3階地下3階</td></tr><tr><th scope="row" style="text-align:left;white-space:nowrap;background:#d3d3d3;">着工</th><td style="background:#f0f0f0;">[[2003年]]8月</td></tr><tr><th scope="row" style="text-align:left;white-space:nowrap;background:#d3d3d3;">竣工</th><td style="background:#f0f0f0;">[[2006年]][[1月17日]]</td></tr><tr><th scope="row" style="text-align:left;white-space:nowrap;background:#d3d3d3;">開館開所</th><td style="background:#f0f0f0;">[[2006年]][[2月11日]]</td></tr><tr><th scope="row" style="text-align:left;white-space:nowrap;background:#d3d3d3;">所在地</th><td style="background:#f0f0f0;"><span style="color:red">〒</span>150-0001<br />[[東京都]][[渋谷区]][[神宮前 (渋谷区)|神宮前]]四丁目12番10号</td></tr><tr><th scope="row" style="text-align:left;white-space:nowrap;background:#d3d3d3;">[[地理座標系|座標]]</th><td style="background:#f0f0f0;">'"`UNIQ--templatestyles-00000005-QINU`"'<span class="plainlinks nourlexpansion">[https://geohack.toolforge.org/geohack.php?language=ja&pagename=%E3%83%A2%E3%82%B8%E3%83%A5%E3%83%BC%E3%83%AB%E2%80%90%E3%83%8E%E3%83%BC%E3%83%88:%E3%82%B5%E3%83%B3%E3%83%89%E3%83%9C%E3%83%83%E3%82%AF%E3%82%B9/Ef3/Infobox/former¶ms=35_40_2_N_139_42_32_E_type:landmark_region:JP <span class="geo-default"><span class="geo-dms" title="この位置の地図や航空写真などにリンクするページを表示します"><span class="latitude">北緯35度40分2秒</span> <span class="longitude">東経139度42分32秒</span></span></span><span class="geo-multi-punct"> / </span><span class="geo-nondefault"><span class="geo-dec" title="この位置の地図や航空写真などにリンクするページを表示します">北緯35.66722度 東経139.70889度</span><span style="display:none"> / <span class="geo">35.66722; 139.70889</span></span></span>]</span></td></tr><tr class="noprint"><td style="text-align:right;font-size:85%">[[Template:建築物|テンプレートを表示]]</td></tr></table>
|


